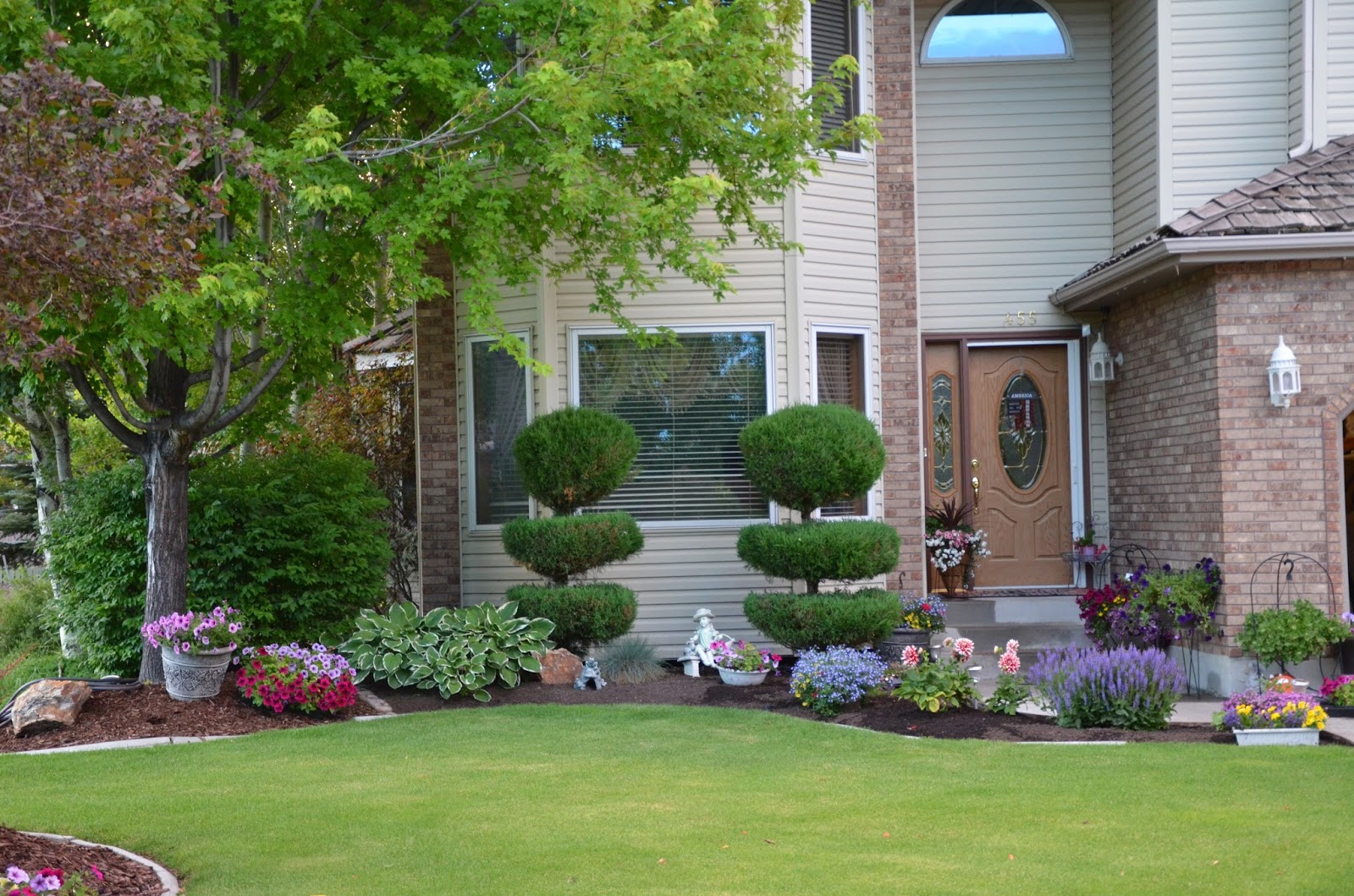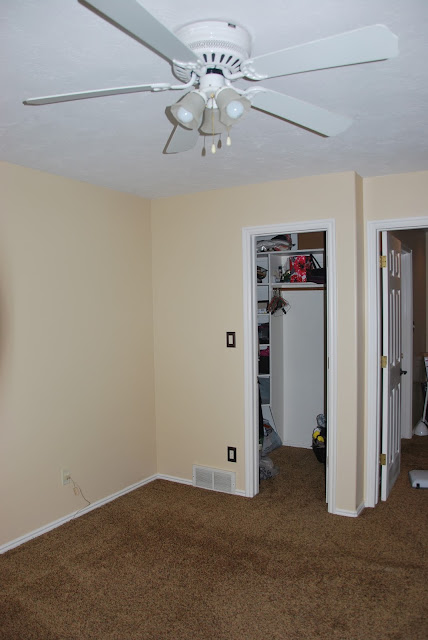There are 3 levels, and about 4623 square feet. The main level consists of a formal living and dining room, kitchen, eating area, family room, half bath and laundry room. The lower level has a large family room (two huge storage closets and a gas fireplace) two bedrooms, three storage rooms, and an unfinished bathroom. The upper level has the master suite--2 master closets, a huge master bathroom, including a jetted tub, a shower, and built in storage.. This level also consists of 2 more bedrooms, an office (or another bedroom) and a large, full bathroom.
Around the outside of the home are mature trees, flowerbeds, and a HUGE backyard with sprinkler system. There is a deck, for relaxing on cool summer nights, as well as a large, covered, patio area, big enough for entertaining a crowd. If the 3 car garage isn't enough space for your stuff, there is a large shed in the backyard, surrounded with 4 raised garden beds.
Call: 208-523-9533
Outside:
Formal living room & dining room:
Kitchen:
Family Room:
Bedroom 1:
Bedroom 2:
Bedroom 3:
Upper bathroom:
Master Suite:
Basement:
Bathroom:



























































